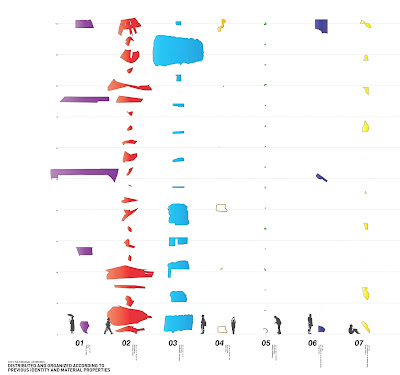
[ studio ]
finally, the final images / drawings / diagrams.






[ physical model ]





funny that i'm posting images from the final review of the summer on the first day of fall classes.
[ digital craft ]
final film, "skinned," posted on Vimeo here:
[ arguments ]
my final paper explored the architectural pavilion as a device to both exhibit a clear disciplinary argument and more importantly, expand the limits of the discipline. historically speaking the pavilion has been frequently been used to achieve similar ends, be it political, technological, or social. the budgetary and programmatic constraints inherent to the pavilion are elements that actually liberate the architect, and provide for a more focused declaration. in other words, the pavilion is a means of communication, and the typology itself can help the architect clarify an idea they may have already considered to be fully understood. the pavilion therefore is a device that both conceptually and physically ossifies the ideas of the designer. instead of pasting the entire essay, i'd rather summarize how i attempted to make this argument.
in an effort to estable some sort of conceptual and historical order, i looked at konstantin melnikov's soviet pavilion for l'exposition internationale des arts decoratifs, held in paris during the summer of 1925. this was a tremendously influential pavilion, because it served as an emblem of early modern architecture, its rich amalgamate of decorative soviet motifs, and represented a moment in history where different cultures were gaining a greater awareness of their neighbors and their identities. in other words, the pavilion, while it was "event specific" symbolized several larger and highly abstract ideas - assimilation, credibility, national pride, and so forth.
from here i looked at dan graham's exhibition, alteration to a suburban house, which was an excellent example of a built work that occupied the space between art and architecture; the conceptual model for the architectural pavilion. i then compared diller + scofidio's blur building, built for the swiss expo in 2002, which then led to a critique of the serpentine pavilion and its obvious shortcomings, and concluded with an examination of the thyssen-bornemisza art pavilion, which was a collaboration between david adjaye and olafur eliasson.
the narrative i was attempting to construct was one of collaborative progression. each project was a reaction to what preceded it, and clearly embraced more and more input and dialogue with related disciplines to make one clear argument. finishing with the thyssen-bornemisza pavilion was critical, because it is a representation of future activity within all the artistic / creative disciplines in that they are inextricably linked, with shared priorities, interests, and intelligence. the beauty of the project was the complex organization of shared ideas and their precise execution. strict budgetary and construction parameters and conflicting values - elements that often prevent the implementation of such projects - were embraced rather than avoided.
without consciously activating this idea, i could not escape the need to weave autonomy and creative control into this argument. architects are perpetually in a state of conflict with the external forces that support them, and reconciling these conflicts is often difficult enough to force people out of its boundaries altogether. i am basically continually speculating about ways through which architects can both make their argument clear and negotiate these forces. the pavilion is just one way though which architects can precisely define and display their disciplinary argument, and therefore stands as an excellent typology that allows for a collective reclamation of what has been lost. i suspect this interest will not fade away over the next two semesters, and it will only be strengthened by greater study and experimentation.
[ metropolis ]
final topics discussed : the randstad ( amsterdam, rotterdam, the hague, utrecht, and their intersticial spaces ). there's not any time to go into the topic, but what i found most interesting was the relationship between these independent cities. in some ways, they operate similar to the "cities" within los angeles. i would have never considered that there was such a close relationship between the fragmented but highly organized dutch landscape and the extravagant overgrowth that is the los angeles basin, but i was wrong. i will definitely continue to explore these ideas. my final paper was a revised version of an early paper on tschumi's blue building in the lower east side.
//
and now onto the Fall! details forthcoming.








No comments:
Post a Comment